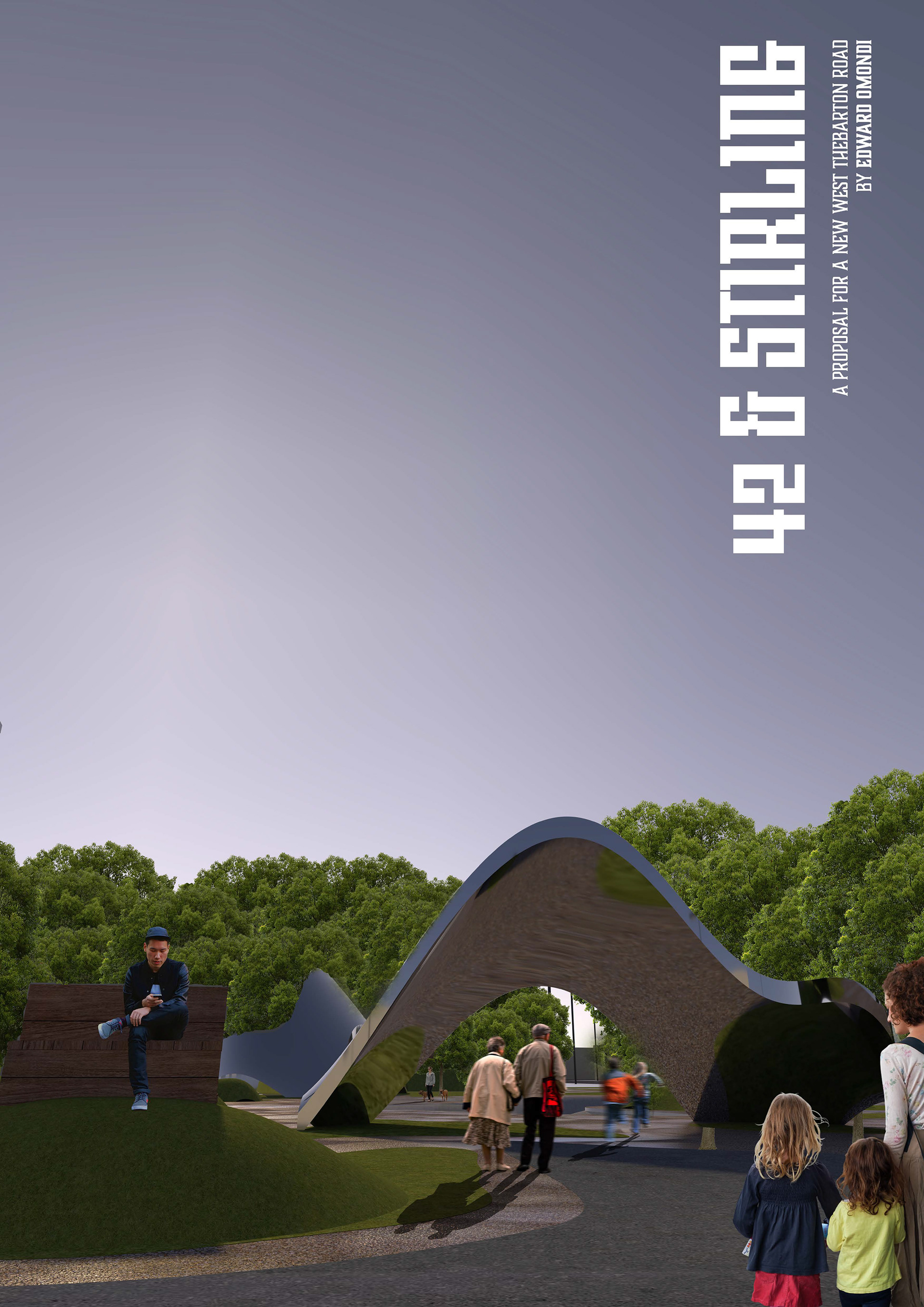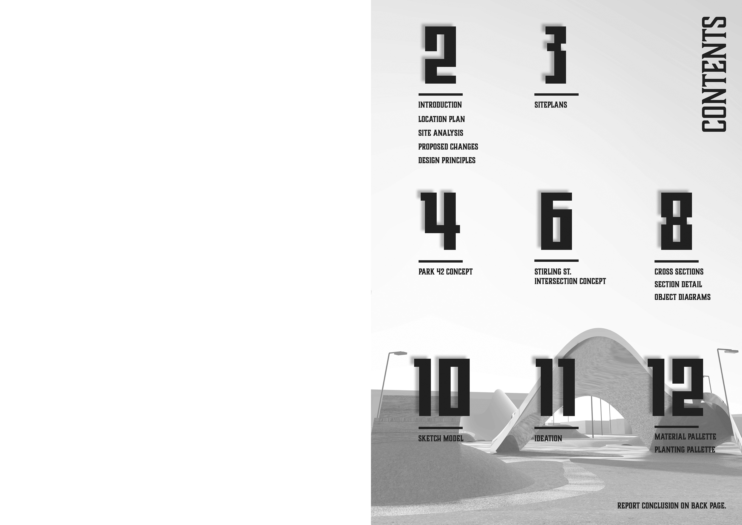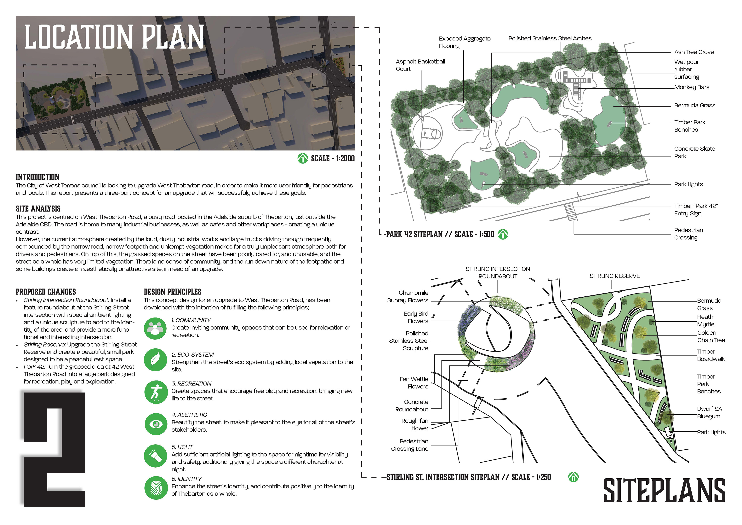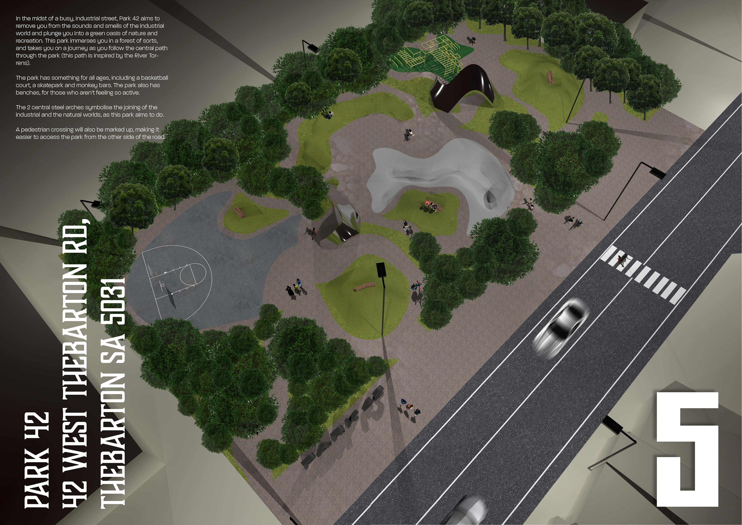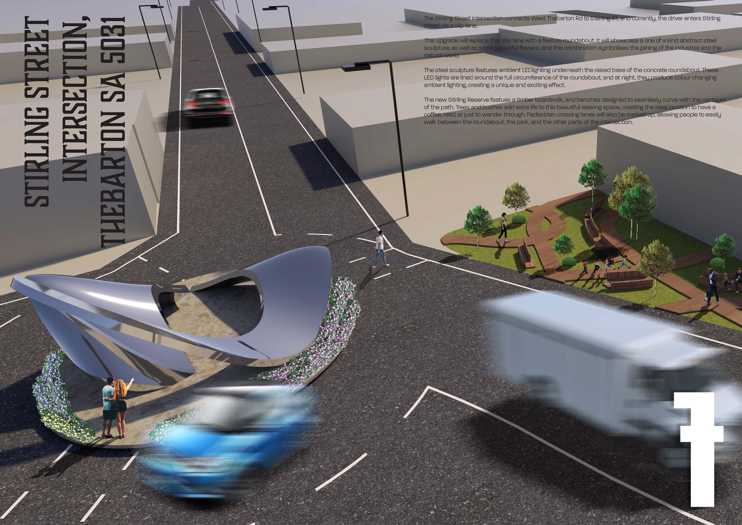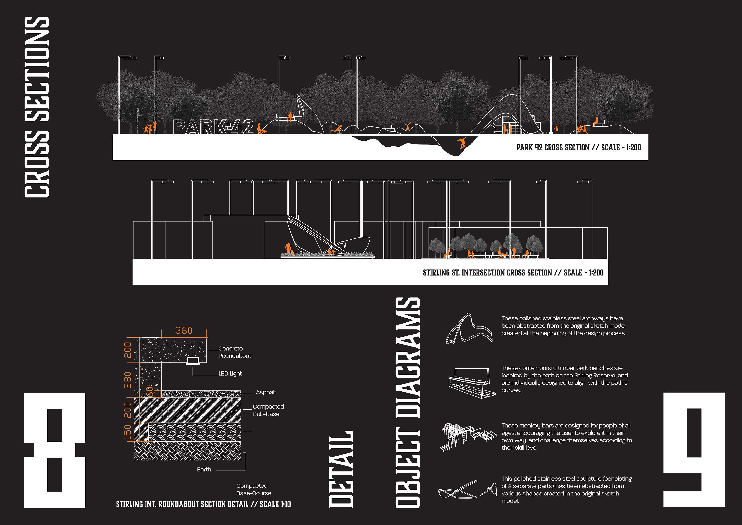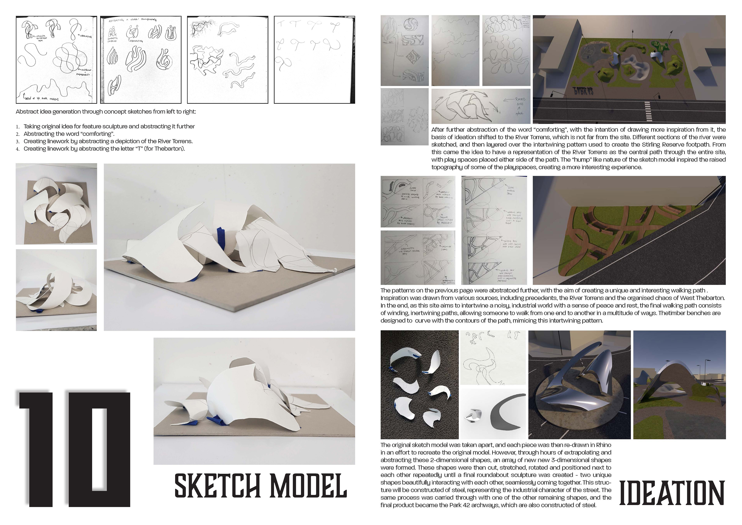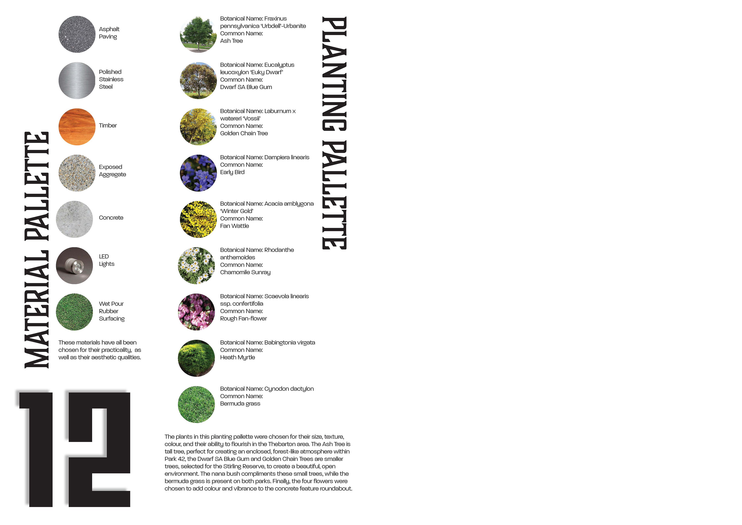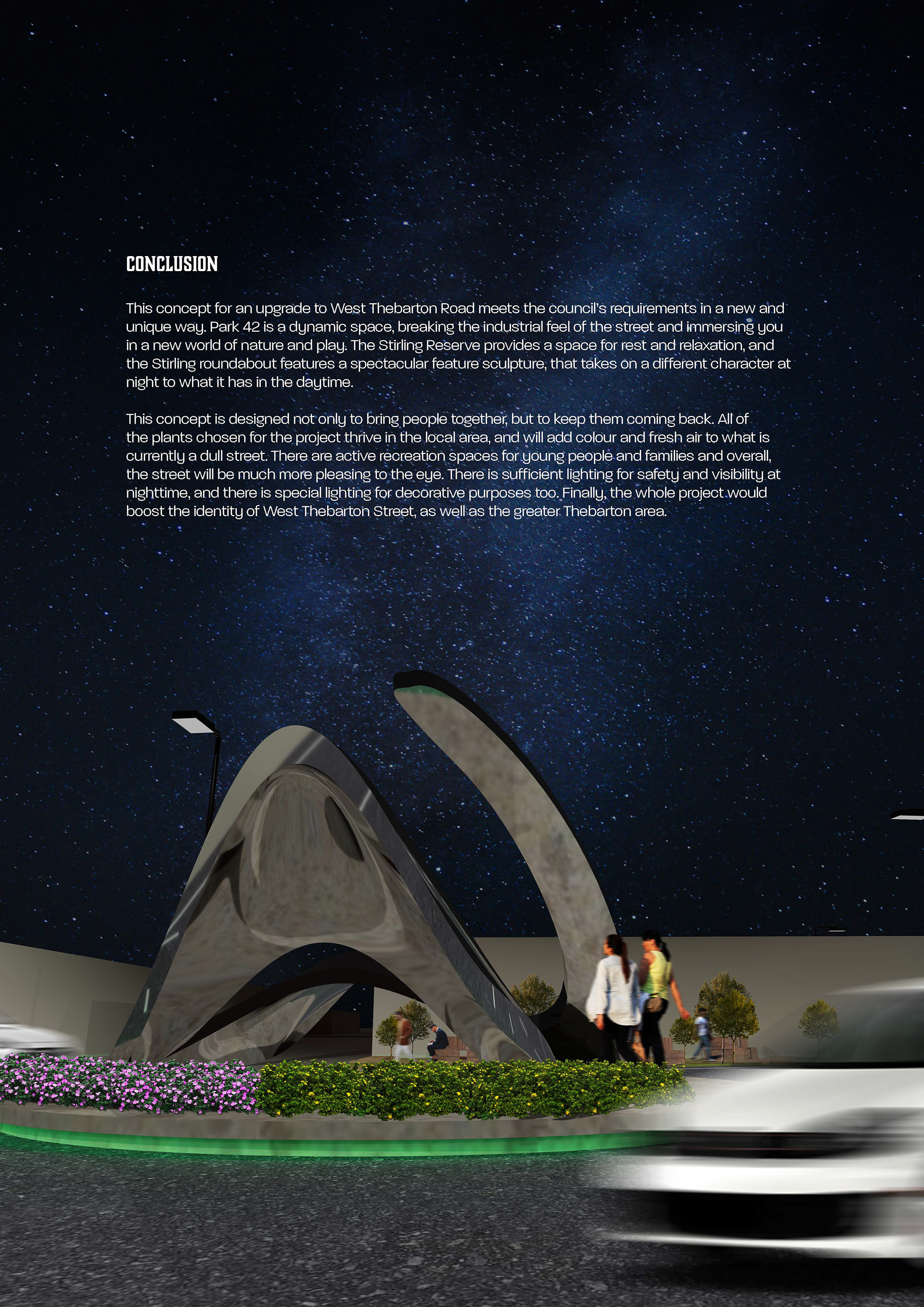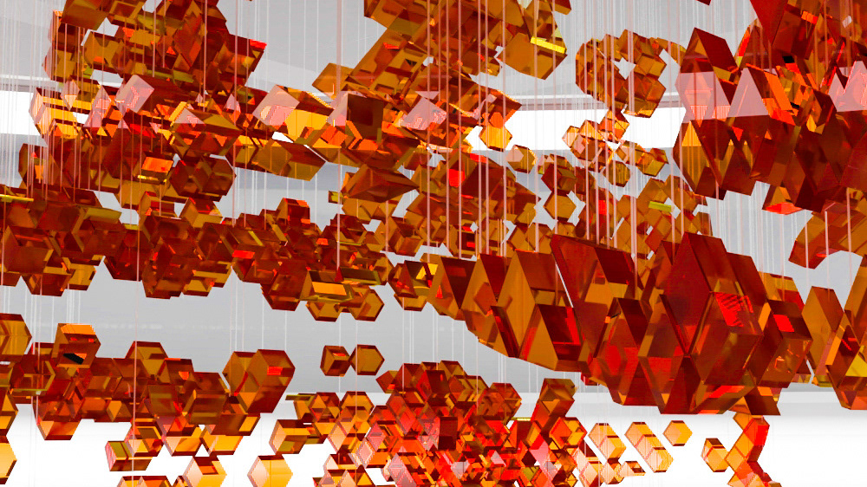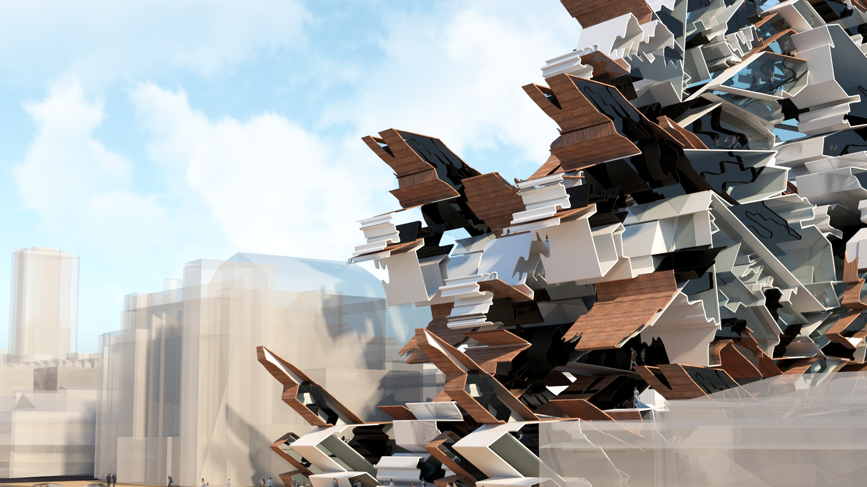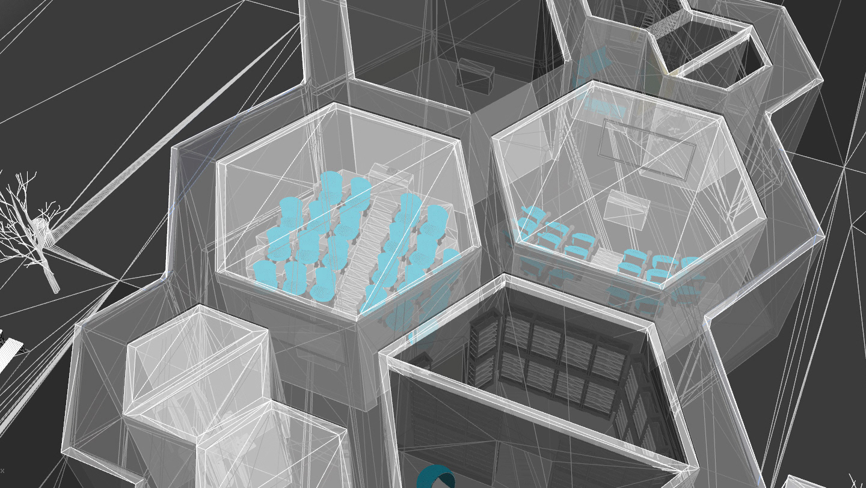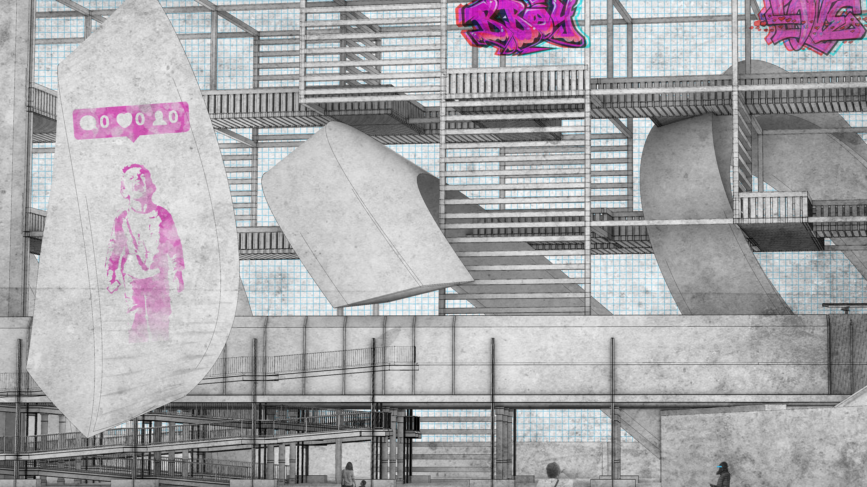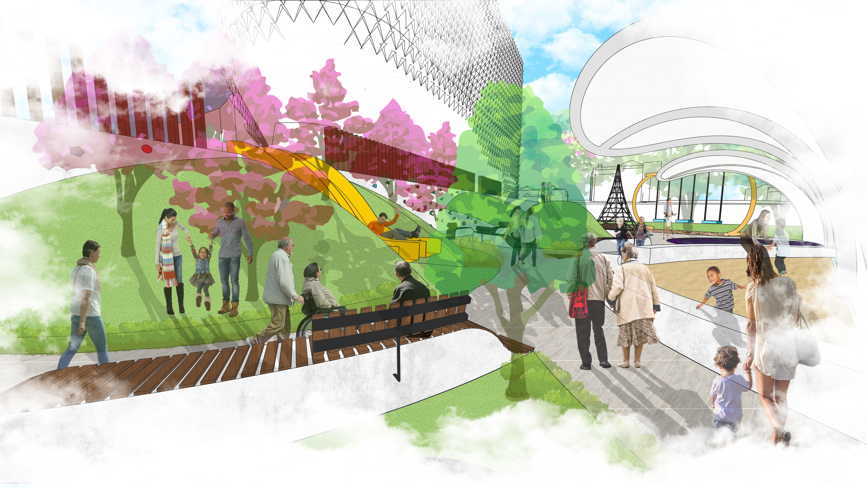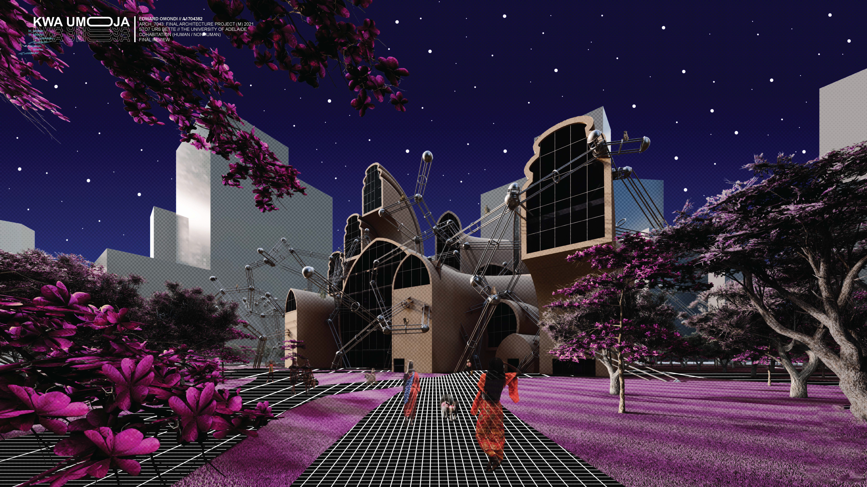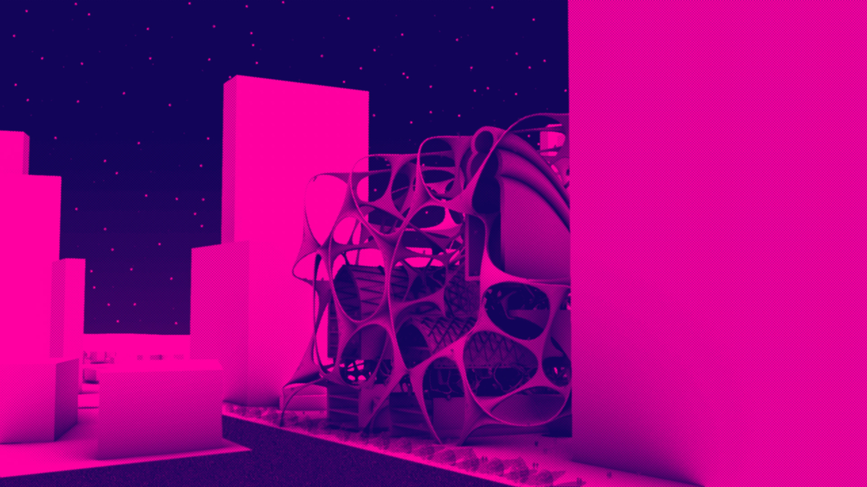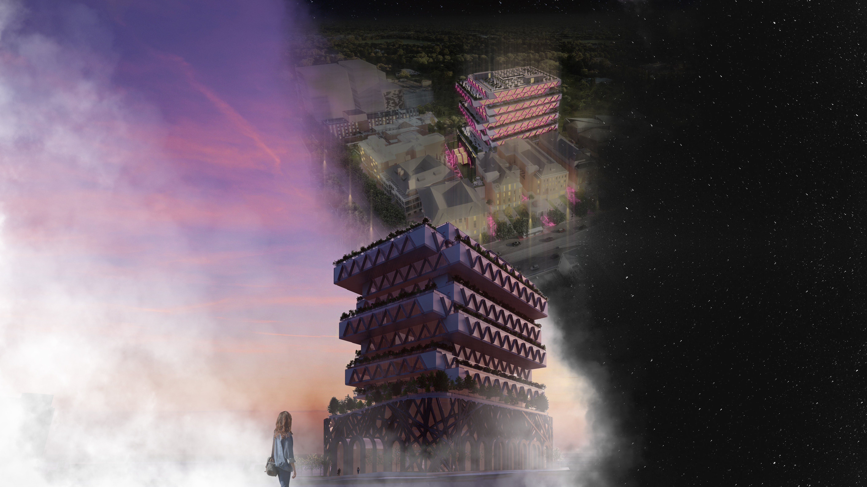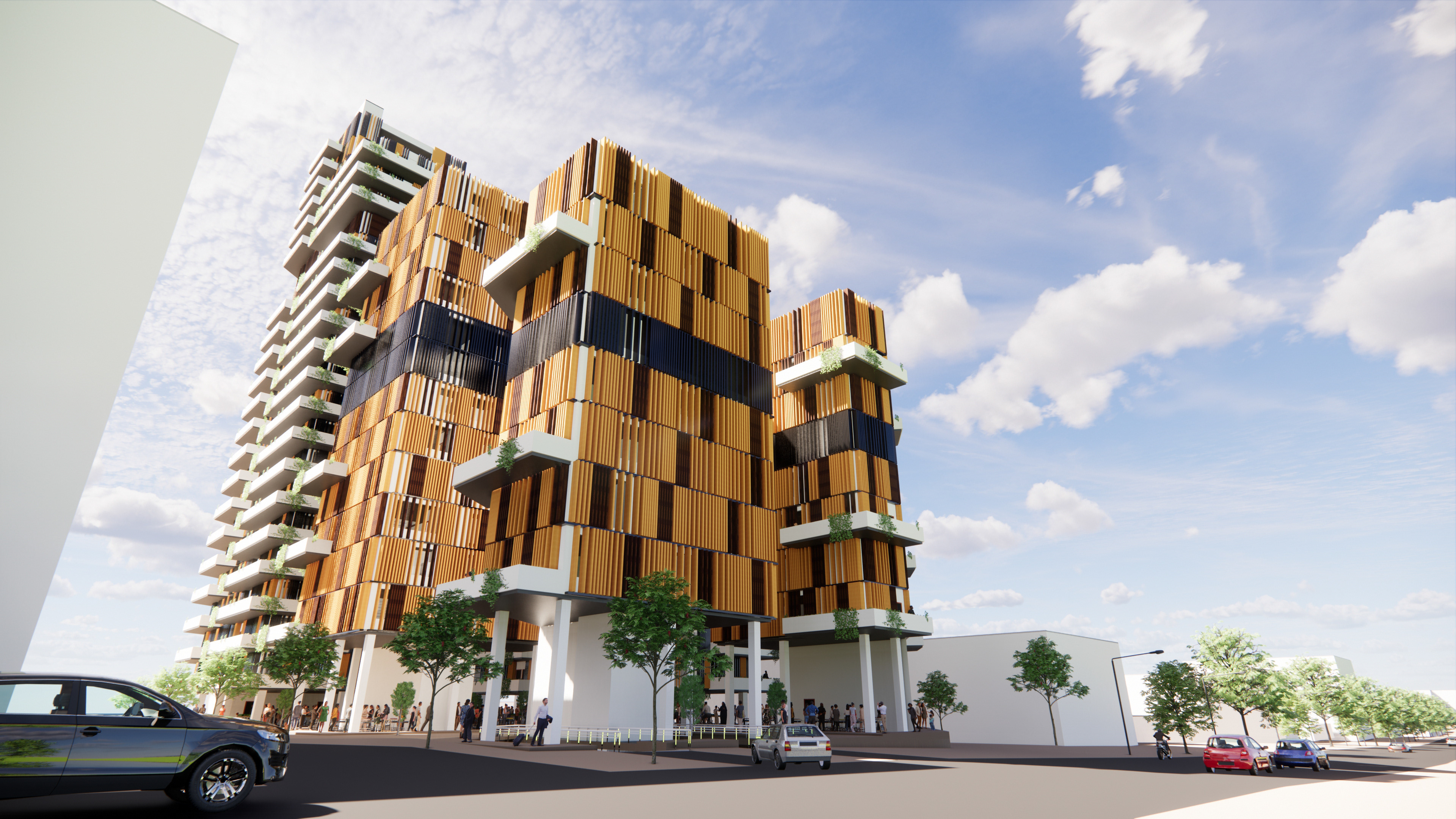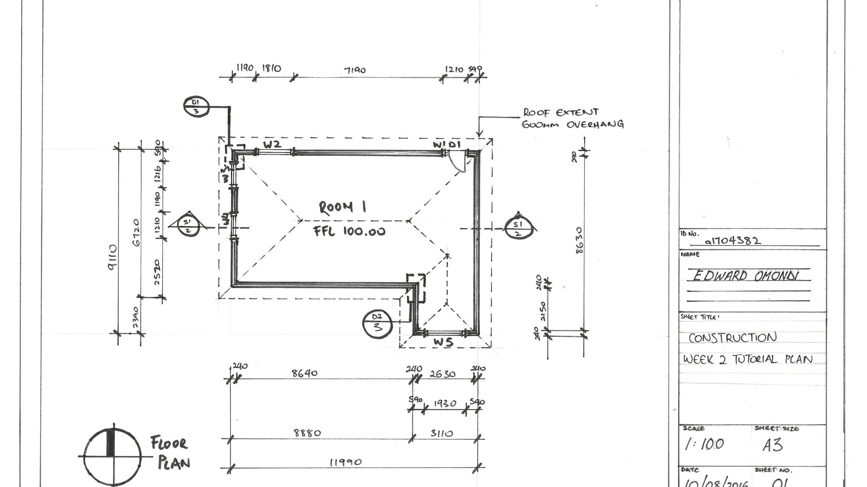this student architecture project aims to create a landscape upgrade for west thebarton road, adelaide, which is a run down industrial street just outside the cbd. ⠀
⠀
my upgrade aims to tackle the key issues on this street, and transform the street from a stale, unpleasant environment to a vibrant space filled with life energy. this masterplan is centred on 6 key design principles. firstly, it aims to be conducive to community engagement, creating relaxing meeting points for locals to gather together. it aims to strengthen the street's eco system, replacing the unkempt vegetation with fresh, local plantlife. it aims to create spaces for free play and recreation, creating a new energy whilst being family friendly. it also aims to beautify the street, adding aesthetic value to the local area. the plan also aims to use artificial light not just as a tool for safety and visibility but as an artistic element, giving the space a different character in the nighttime. and finally, the masterplan aims to enhance the street's identity, and the identity of thebarton as a whole. ⠀
⠀
my upgrade aims to tackle the key issues on this street, and transform the street from a stale, unpleasant environment to a vibrant space filled with life energy. this masterplan is centred on 6 key design principles. firstly, it aims to be conducive to community engagement, creating relaxing meeting points for locals to gather together. it aims to strengthen the street's eco system, replacing the unkempt vegetation with fresh, local plantlife. it aims to create spaces for free play and recreation, creating a new energy whilst being family friendly. it also aims to beautify the street, adding aesthetic value to the local area. the plan also aims to use artificial light not just as a tool for safety and visibility but as an artistic element, giving the space a different character in the nighttime. and finally, the masterplan aims to enhance the street's identity, and the identity of thebarton as a whole. ⠀
poster 1
below is a visual representation of 1/3 new spaces designed for the street - park 42. in the midst of a busy, industrial street, park 42 (located at 42 west thebarton road, thebarton sa) aims to remove you from the sounds and smells of the industrial world and plunge you into a green oasis of nature and recreation. this park immerses you in a forest of sorts, and takes you on a journey as you follow the central path through the park (this path is inspired by the river torrens). the park has something for all ages, including a basketball court, a skatepark and monkey bars. the park also has benches, similar to those at the new stirling reserve, for those who aren't feeling so active. the twin central steel arches (similar to those at the stirling st roundabout) symbolise the joining of the industrial and natural worlds, as the park aims to do.
poster 2
below is a visual representation of 2/3 new spaces designed for the street - the stirling street roundabout and the stirling reserve.⠀
the new stirling street feature roundabout replaces the slip lane that connected west thebarton road to stirling street. it showcases a unique, abstract steel sculpture (similar to those in park 42) and a vibrant floral display, symbolising the project's aim to merge the industrial and the natural world. it also features led lights lined around the full circumference of the roundabout, producing colour changing ambient lighting during the nighttime.⠀
the stirling reserve features a timber boardwalk, and benches designed to seamlessly curve with the contours of the path. small local trees and bushes add extra life to this beautiful, relaxing space, creating the ideal location to have a coffee, read or just wander through.
the new stirling street feature roundabout replaces the slip lane that connected west thebarton road to stirling street. it showcases a unique, abstract steel sculpture (similar to those in park 42) and a vibrant floral display, symbolising the project's aim to merge the industrial and the natural world. it also features led lights lined around the full circumference of the roundabout, producing colour changing ambient lighting during the nighttime.⠀
the stirling reserve features a timber boardwalk, and benches designed to seamlessly curve with the contours of the path. small local trees and bushes add extra life to this beautiful, relaxing space, creating the ideal location to have a coffee, read or just wander through.
magazine
below is a visual magazine-style report of the project, designed to accompany my 2 posters, and highlighting all information regarding this upgrade.⠀
